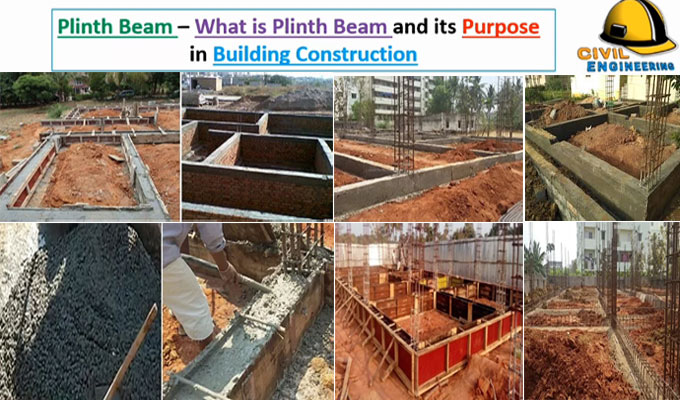
Usages and construction method of plinth beam
This civil engineering video tutorial focuses on the following topics :-
The definition of plinth beam and the objective of plinth beam in building construction.
a. Uses of plinth beam
b. Desired concrete strength for plinth beam construction
c. Least dimension of a plinth beam
d. Formwork for plinth beam
e. Steel bars applied for plinth beam
Plinth beam stands for a reinforced concrete beam to be erected among the wall and its foundation. Plinth beam disperses the load of the wall over the foundation consistently.
The purpose of plinth beam is to resist the expansion or distribution of cracks (due to settlement in foundation or existence of salt in the soil) from the foundation into the wall above.
A plinth beam is normally arranged at natural ground level or ground floor level. It functions as a tie to the column among the footings and the first floor level or the first tie beam. In this way, the effective length of column is restrained. Besides, with the existence of the partition walls, they should be constructed at ground floor and uplifted from the top of the plinth beam.
Uses of plinth beam:
1. The plinth beam must be arranged in the large constructions which are built in the areas susceptible to frequent earthquake.
2. The plinth beam is also constructed over the natural ground.
3. Desired concrete strength of plinth beam construction
4. While constructing plinth beam, the strength of concrete should not remain under 20 MPa (unit of pressure or stress). If mixing of concrete is done manually, then an additional 20% cement should be included to the mixture.
5. Least Dimension of a Plinth Beam
6. least depth or thickness of plinth beam should remain 20cm while its width should remain same with the width of final course or step of the foundation.
7. Formwork for Plinth Beam
8. Formwork utilized for plinth beam construction should be set up perfectly and sufficiently fastened before placing concrete.
9. The concrete should be condensed adequately to safeguard steel bars from harmful components.
10. Steel Bars Utilized for Plinth Beam
11. It is suitable to arrange two bars with least diameter of 12mm at the bottom of the beam. In the same way, two bars with least diameter of 10mm should be arranged at the top of the plinth beam.
12. Reinforcement bars should be safeguarded with 25mm concrete cover. The diameter of stirrup should be minimum 6mm and a spacing of 15cm should be maintained.


