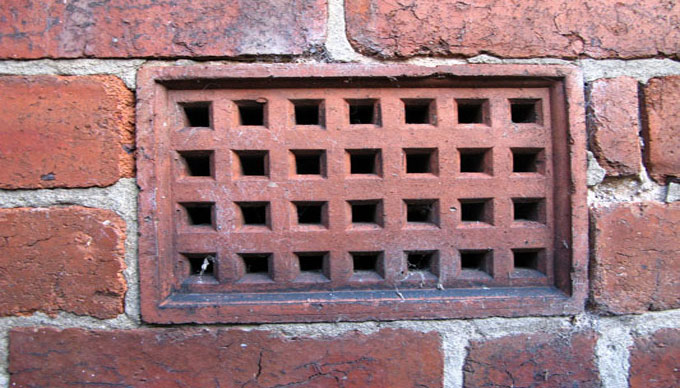
Everything You need to know about Air Bricks
Air bricks are bricks with holes in them to serve the purpose of ventilation. They are made of cement, plastic or metal. Air bricks are primarily used to generate airflow underneath a suspended ground level timber floor that has a void underneath it.
Without proper ventilation, suspended timber floors may experience a buildup of condensation in the months of winter which may lead to damp issues, rot issues, insect infestation and can also damage the structure of the floor.
Air bricks generate an airflow underneath the floor leading to drafts which pass through the floorboards into the home. In cold regions, where home heating systems are implemented, this method of ventilation reduce the temperature of the house and make the heating systems consume more energy than required.
Thus home owners in order to cut costs may block these air bricks.
This approach is highly discouraged as it may lead to problems mentioned in the previous paragraph. Instead it is suggested to seal any gaps present in the floor joints.
Airbricks can be positioned either above or below the damp proof course level and should ideally be installed at all sides of a building, typically at least 75 mm above ground level to prevent water ingress.
The number of air bricks required, will depend on the size of the voids underneath the floor. As a general rule, air bricks should be positioned at a distance of two meters from each other.
These air bricks can also be inserted in a solid wall or through two walls with a cavity between them. Some brick vents require a tray while others are clipped together until required length is reached.


